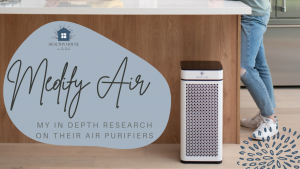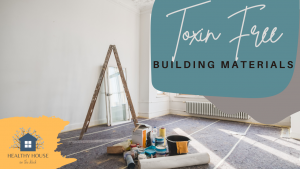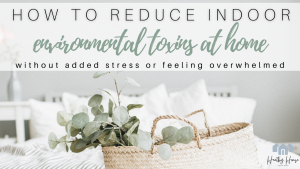Basements can offer a great place for playrooms, offices, workout rooms and other spaces that many of us don’t have room for on the main levels of our homes. When basements are finished with moisture and indoor air quality in mind, they can be a magnificent space to utilize and enjoy. Unfortunately, in the past these considerations have not been priorities, and finished basements have become one of the unhealthier areas of our homes.
If you’re in the market to remodel or completely finish your basement, I’m ready to walk you through some of the basic principles of creating it with the health of your home and family in mind. These are principles and advice I give to many of my own clients as we walk through their homes together. These are also practices that the International Institute for Building Biology teaches and promotes.
I’m also sharing with you my free Home Project Planning Worksheet to help you plan a healthy basement remodel and overall healthy space.
Preparations
The first thing you’ll want to do is ensure that there is no moisture leaking in at any spot. Typical spots that you may notice moisture is in the corners and where the floor meets the foundation wall. Make sure the area has no visible leakage and no evidence of moisture before you decide to put flooring and walls in.
If you do find moisture, you’ll want to find the source and fix the root of the problem before moving forward with your project. It may be so simple as to put a waterproof coating on the foundation wall, or it may be more extensive like fixing the grading outside your home. Either way, finding the source of the problem will ensure your remodel is a long term investment that won’t be ruined by underlying problems.
You’ll also want note where shutoff valves are in plumbing lines. Often times there are exterior faucet lines run in basements as well as dishwasher supply lines for kitchens. Noting where these are, you may want to leave an access panel in the wall or ceiling for future convenience.
Finally, checking your basement for radon is a great idea when it comes to finishing the space. Radon is a deadly gas that affects the lungs and has been found to cause cancer in the lung tissue. Radon is especially dangerous if the levels are high in areas individuals are spending a lot of time. If you’re adding a bedroom, playroom or office that will be used full time to the basement, you’ll definitely want to make sure the room has appropriate radon levels.
You can purchase a charcoal radon kit for just a few dollars and mail it in to a lab for an accurate test.
Flooring
For these reasons, carpet is one of the worst choices when it comes to basement flooring. Synthetic carpet not only holds on to large amounts of moisture, but it also harbors dust and dustmites. In a humid environment like a basement, these two problems are amplified and can cause irritating allergens as well as unpleasant odors. What’s more in the case against carpet is that carpet is manufactured with synthetic chemicals embedded into the fibers. These are harmful to our lungs, skin and nervous system as the carpet off-gasses over time. Unfortunately, as carpet gets older these toxins off-gas at an even higher rate.
So what is a good option for basement flooring?
Cork flooring with a barrier between the concrete flooring is a great option. Cork flooring creates a thermal barrier that maintains an even temperature year round. This means your basement floor would stay fairly warm in the winter months when typically, basement floors are very cold. Cork is also a low-static surface that is resilient to dust, meaning it repells dust from the surface. Cork comes in many different styles and is growing in popularity due to it’s non-toxic material.
Another great option is bamboo flooring. This is another renewable resource that is often free from toxins and chemicals. Make sure your bamboo flooring is coated with a non-VOC varnish and stain prior to installing them in your home. Bamboo is actually harder than hardwood floors and is a great thermal barrier for basement slabs. Make sure your bamboo is installed with a formaldehyde-free adhesive and ensure that there is a pad between your floor and the slab.
You can make your basement cozy with an organic area rug. An area rug can be cleaned easily and is a great tool for creating a welcoming space as opposed to carpets.
Insulation
Basement walls can be notorious for moisture due to condensation. This becomes problematic when the insulation touching the wall is a porous surface that absorbs the moisture. Once insulation is wet, it loses its insulating properties and can begin to grow mold and mildew.
If you’re replacing the insulation prior to installing drywall, you’ll want to look for a Closed Cell Spray Foam. You’ll also want to make sure it has the GreenGuard seal to ensure it won’t create problems with your indoor air quality. Spray foam is a great option for not only strengthening the foundation walls and structure, but also for creating an incredible thermal barrier between your home and the exterior elements.
Drywall
You’ll want to search for something that has the GreenGuard Gold Certification. This ensures that your product was tested by a third party to verify that it does indeed meet VOC-free standards.
You’ll also want to search for a material that can withstand areas of higher humidity. Gypsum board is a great option as is Magnesium Oxide. These are both materials that are meant to be in interior spaces where humidity levels may be higher. I also recommend finding a material that you don’t need a plastic moisture barrier behind. Not only are these sheets made of plastic that releases toxins into the air, but the plastic sheet also creates an area for condensation to form and drip down to the floor.
Two companies that have the GreenGuard Gold Certification are DensArmor Plus and Georgia-Pacific Gypsum Board. Proform is another brand with the GreenGuard Gold Certification that also has a joint compound for taping between the boards.
Utilities
The utility room also should not be used for storage. Oftentimes water heaters and furnaces have combustible materials stored around them and this is an unsafe practice. Making sure that your utility area is finished with enough space and making sure it’s used for just utilities will help make the area as healthy and efficient as possible.
As you finish the space, you’ll also want to make sure that there is a carbon monoxide detector and smoke detector directly outside the utility area to ensure your family is safe.
Foundation Walls
Choosing to leave foundation walls bare, especially in laundry or utility rooms is common. It’s actually a great way to be able to monitor the wall for cracking over time. Sometimes when a home comes in contact with freezing and thawing soil, it can cause stress on the joints between the concrete blocks. This should be repaired as it occurs with an expandable joint compound intended for foundation walls.
In order to protect the wall from moisture on the inside, you can add a waterproof coating to the inside of your home. Applying this will help the moisture from being absorbed to the inner layer. You can also make sure that water and moisture are being led away from the foundation on the exterior of your home. Making sure you have positive grading that slopes away from your house and clear gutters are key to preventing moisture in the basement.
Windows & Doors
If you have egress windows, check to make sure the window well is clear from debris and if you have the option, add a plastic cover to help prevent animals and moisture from entering the window area. If the egress window is in a room that will be used as a bedroom, you’ll need to make sure that there is enough room for some to potentially exit the room through that window. This may mean adding a ladder and ensuring the top is not blocked.
If you have windows that are above grade, you can check them to make sure no air or water is leaking in around the frame. You can seal these up with the same spray foam mentioned in the first section if you do encounter any leaks.
If you have a walk out basement, simply make sure that your foundation around the door is sloped away from the house to help prevent any moisture from entering your basement.
No matter how you choose to remodel or finish your basement, taking steps to plan it out is always key. You can save yourself a lot of time and money by doing the project in the right order and planning ahead. Take into consideration the way these materials you’re adding will affect your home and family long term.










